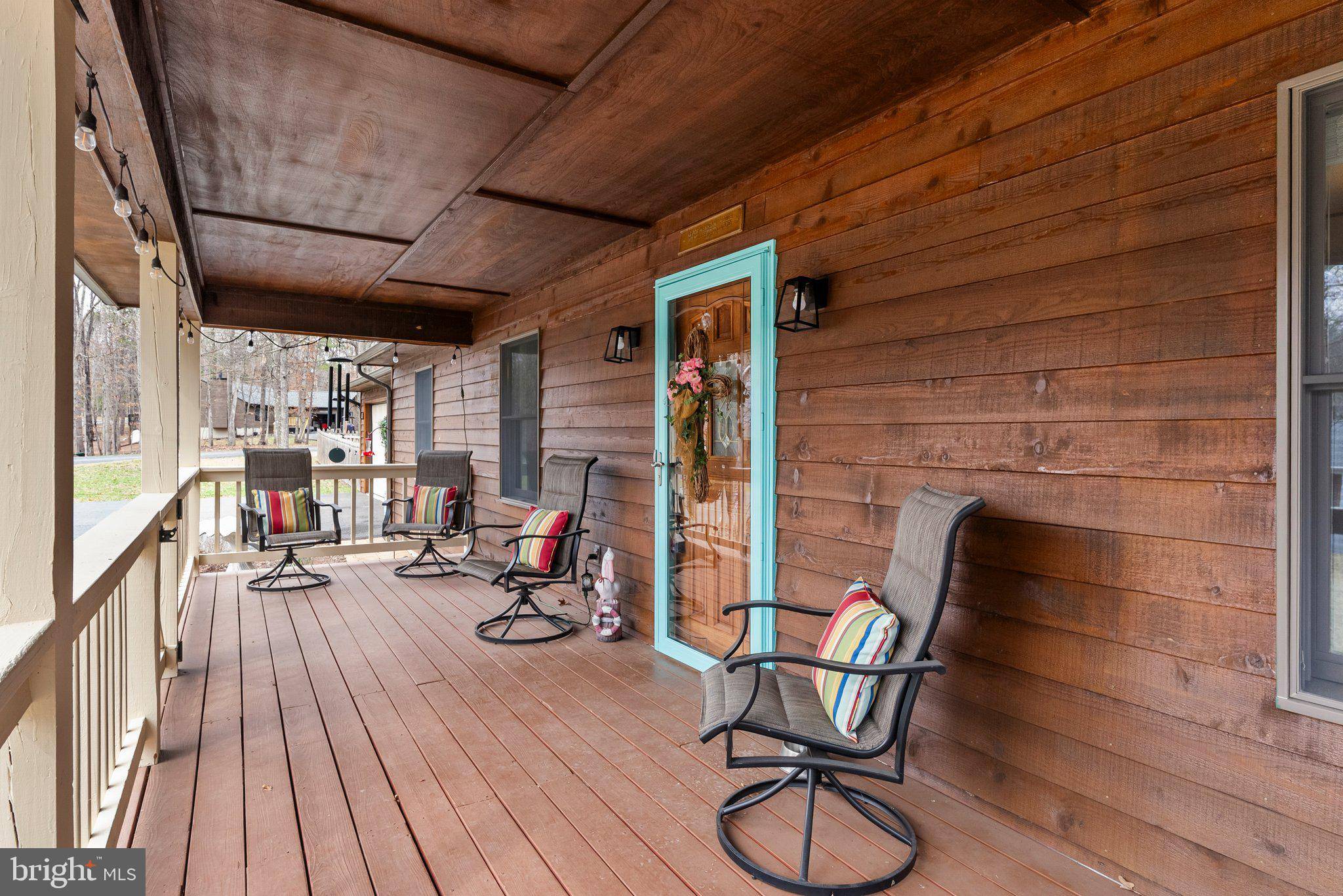Bought with Charles Witt • Nova Home Hunters Realty
$475,000
$479,000
0.8%For more information regarding the value of a property, please contact us for a free consultation.
3 Beds
3 Baths
2,843 SqFt
SOLD DATE : 07/16/2025
Key Details
Sold Price $475,000
Property Type Single Family Home
Sub Type Detached
Listing Status Sold
Purchase Type For Sale
Square Footage 2,843 sqft
Price per Sqft $167
Subdivision Lake Holiday Estates
MLS Listing ID VAFV2033160
Sold Date 07/16/25
Style Ranch/Rambler
Bedrooms 3
Full Baths 3
HOA Fees $12/mo
HOA Y/N Y
Abv Grd Liv Area 1,628
Year Built 1993
Annual Tax Amount $1,768
Tax Year 2022
Lot Size 0.297 Acres
Acres 0.3
Property Sub-Type Detached
Source BRIGHT
Property Description
Discover your perfect retreat at 107 Redbud Cir, a beautifully-maintained ranch home nestled on a corner lot within the highly desirable gated community of Lake Holiday Estates. This charming residence offers an ideal blend of comfort and modern updates, ensuring a move-in ready experience. Step inside to find a thoughtfully designed interior featuring an updated kitchen and baths, boasting contemporary finishes and fixtures that are sure to impress. Whether you're preparing a gourmet meal or unwinding after a long day, these refreshed spaces provide both style and functionality. Cooler evenings will be transformed by the warmth and ambiance of the inviting fireplace, creating a cozy focal point for relaxation and gatherings. Beyond the main living area, you'll be delighted by the expansive and versatile finished basement. This additional level offers abundant space for a recreation room, home office, guest quarters, or anything else your lifestyle demands, significantly increasing the usable square footage of this exceptional home. Enjoy the outdoor space on your private screened in back porch or sitting on the covered front porch. Living in Lake Holiday means enjoying a wealth of amenities that cater to every interest. Residents have access to a 240-acre lake perfect for boating, swimming, and fishing, along with three sandy beaches and a marina. The community also offers numerous outdoor recreation options including tennis and basketball courts, pickleball courts, 18-hole frisbee golf course, walking paths, hiking trails, a dog park, and an impressive clubhouse. This home truly combines charm with functionality, all within a vibrant, amenity-rich lake community, making it an exceptional opportunity in a sought-after location!
Location
State VA
County Frederick
Zoning R5
Rooms
Other Rooms Living Room, Dining Room, Primary Bedroom, Bedroom 2, Bedroom 3, Kitchen, Recreation Room, Bonus Room, Primary Bathroom, Full Bath, Screened Porch
Basement Full, Partially Finished, Connecting Stairway, Interior Access, Walkout Level
Main Level Bedrooms 3
Interior
Interior Features Crown Moldings, Entry Level Bedroom, Dining Area, Wood Floors, Bathroom - Tub Shower, Bathroom - Walk-In Shower, Carpet, Ceiling Fan(s), Family Room Off Kitchen, Formal/Separate Dining Room, Kitchen - Eat-In, Kitchen - Gourmet, Kitchen - Table Space, Primary Bath(s), Breakfast Area, Upgraded Countertops
Hot Water Electric
Heating Heat Pump(s)
Cooling Central A/C
Flooring Hardwood, Carpet
Fireplaces Number 1
Equipment Oven/Range - Electric, Refrigerator, Dishwasher, Disposal, Range Hood
Fireplace Y
Appliance Oven/Range - Electric, Refrigerator, Dishwasher, Disposal, Range Hood
Heat Source Electric
Laundry Main Floor
Exterior
Exterior Feature Deck(s), Porch(es), Screened, Patio(s)
Parking Features Inside Access, Garage - Front Entry, Garage - Rear Entry
Garage Spaces 3.0
Amenities Available Baseball Field, Basketball Courts, Beach, Club House, Dog Park, Gated Community, Jog/Walk Path, Lake, Meeting Room, Party Room, Picnic Area, Pier/Dock, Security, Tennis Courts, Tot Lots/Playground, Volleyball Courts, Water/Lake Privileges
Water Access Y
Water Access Desc Boat - Length Limit,Boat - Powered,Canoe/Kayak,Fishing Allowed,Public Beach,Swimming Allowed,Waterski/Wakeboard
Accessibility None
Porch Deck(s), Porch(es), Screened, Patio(s)
Attached Garage 3
Total Parking Spaces 3
Garage Y
Building
Story 2
Foundation Concrete Perimeter
Sewer Public Sewer
Water Public
Architectural Style Ranch/Rambler
Level or Stories 2
Additional Building Above Grade, Below Grade
New Construction N
Schools
Elementary Schools Gainesboro
Middle Schools Frederick County
High Schools James Wood
School District Frederick County Public Schools
Others
HOA Fee Include Common Area Maintenance,Management,Pier/Dock Maintenance,Reserve Funds,Security Gate
Senior Community No
Tax ID 18A044A 8 233
Ownership Fee Simple
SqFt Source Estimated
Special Listing Condition Standard
Read Less Info
Want to know what your home might be worth? Contact us for a FREE valuation!

Our team is ready to help you sell your home for the highest possible price ASAP

"My job is to find and attract mastery-based agents to the office, protect the culture, and make sure everyone is happy! "
1765 Greensboro Station Pl W Ste 900, McLean, VA, 22102, United States






