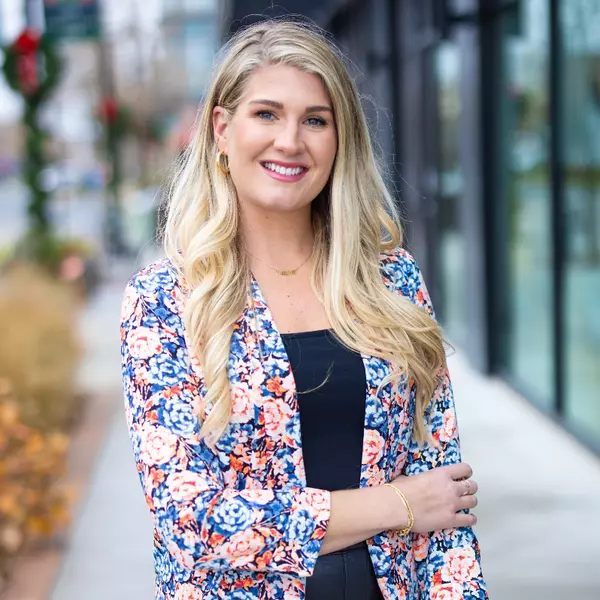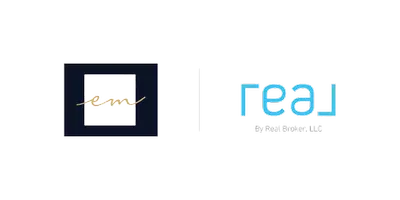Bought with Sylwia Praclewska-Hitchens • Keller Williams Realty
$551,000
$559,900
1.6%For more information regarding the value of a property, please contact us for a free consultation.
3 Beds
3 Baths
2,032 SqFt
SOLD DATE : 07/14/2025
Key Details
Sold Price $551,000
Property Type Single Family Home
Sub Type Detached
Listing Status Sold
Purchase Type For Sale
Square Footage 2,032 sqft
Price per Sqft $271
Subdivision Monarch Glen
MLS Listing ID DESU2081960
Sold Date 07/14/25
Style Ranch/Rambler
Bedrooms 3
Full Baths 2
Half Baths 1
HOA Fees $18/mo
HOA Y/N Y
Abv Grd Liv Area 2,032
Year Built 2024
Property Sub-Type Detached
Source BRIGHT
Property Description
This stunning Tacoma home, set to be completed by Summer 2025, seamlessly blends an open, airy floor plan with classic design elements, creating the perfect space for both modern living and timeless appeal. With 3 spacious bedrooms and 2.5 luxurious bathrooms, this home is designed for comfort and style, offering ample space for relaxation and entertaining.
The heart of this home is the expansive kitchen, featuring a large center island, perfect for meal prep or casual gatherings. The sleek quartz countertops add a touch of elegance, complementing the modern design. High-quality laminate flooring runs throughout the kitchen, dining area, great room, foyers, hallways, and powder room, creating a cohesive, low-maintenance aesthetic. Plush carpet in the primary suite and guest bedrooms enhances the cozy, private atmosphere, while ceramic tile in the primary suite bathroom, hall bathroom, and laundry room offers durability and sophistication.
For ultimate relaxation and entertainment, the home boasts a screened deck, providing a perfect retreat for enjoying the outdoors in comfort. A beautiful fireplace in the great room adds warmth and charm, ideal for cozy evenings at home. The bathrooms are thoughtfully designed with a walk-in shower featuring a frameless glass door, upgraded tiling that extends to the ceiling, and a rainfall shower head, providing a spa-like experience.
This home also includes a spacious 3-car garage, offering plenty of room for vehicles, storage, and hobbies. With its blend of luxurious finishes and functional features, this Tacoma model is the ideal choice for those seeking a blend of style, comfort, and practicality in their new home.
For a full list of features for this home please contact our sales representatives. Photos may be of another similar home for display purposes only.
Location
State DE
County Sussex
Area Lewes Rehoboth Hundred (31009)
Zoning RESIDENTIAL
Rooms
Main Level Bedrooms 3
Interior
Hot Water Electric
Cooling Central A/C
Fireplaces Number 1
Fireplace Y
Heat Source Natural Gas
Exterior
Parking Features Garage - Front Entry, Oversized
Garage Spaces 4.0
Amenities Available Club House, Fitness Center, Pool - Outdoor, Tennis Courts, Bike Trail
Water Access N
Accessibility None
Attached Garage 2
Total Parking Spaces 4
Garage Y
Building
Story 1
Foundation Concrete Perimeter, Crawl Space
Sewer Public Sewer
Water Public
Architectural Style Ranch/Rambler
Level or Stories 1
Additional Building Above Grade, Below Grade
New Construction Y
Schools
School District Cape Henlopen
Others
Senior Community No
Tax ID 334-10.00-380.00
Ownership Fee Simple
SqFt Source Estimated
Special Listing Condition Standard
Read Less Info
Want to know what your home might be worth? Contact us for a FREE valuation!

Our team is ready to help you sell your home for the highest possible price ASAP

"My job is to find and attract mastery-based agents to the office, protect the culture, and make sure everyone is happy! "
1765 Greensboro Station Pl W Ste 900, McLean, VA, 22102, United States






