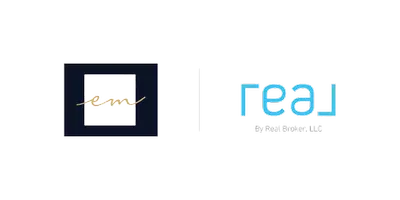Bought with Angela M Buchanan • McEnearney Associates, Inc.
$649,000
$649,000
For more information regarding the value of a property, please contact us for a free consultation.
3 Beds
3 Baths
2,106 SqFt
SOLD DATE : 12/13/2021
Key Details
Sold Price $649,000
Property Type Single Family Home
Sub Type Detached
Listing Status Sold
Purchase Type For Sale
Square Footage 2,106 sqft
Price per Sqft $308
Subdivision Honicon
MLS Listing ID VALO2000019
Sold Date 12/13/21
Style Cape Cod,Bungalow
Bedrooms 3
Full Baths 2
Half Baths 1
HOA Y/N N
Abv Grd Liv Area 2,106
Year Built 1956
Available Date 2021-10-21
Annual Tax Amount $6,240
Tax Year 2021
Lot Size 0.520 Acres
Acres 0.52
Property Sub-Type Detached
Source BRIGHT
Property Description
Welcome home! Charming cape cod home in pristine condition and fabulous location situated on .52 fully-fenced acres with mature landscaping. Remodeled in 2018 with over $250k in updates, no detail was overlooked! Upon entering you are greeted with rich hardwood floors and an impressive wood-burning fireplace with original stone. Bright sitting area off entry provides easy access to the private patio perfect for morning coffee or an afternoon cocktail. The formal dining room with arched wall detailing flows into a cooks dream kitchen with stainless steel appliances, stylish grey cabinets, quarts countertops and decorative tile flooring. A picture window above the sink overlooking the large flat backyard is sure to make washing dishes enjoyable! Off the kitchen is a large mud room with laundry and access to the backyard. To the left of the entry you are greeted with a large family room perfect for entertaining. Just off the family room is a bedroom for guests or an office space if working from home. A large half bathroom completes the lower level. Upstairs you will find the spacious owners suite, walk-in closet with built in storage and bright full bathroom with stand up shower and separate water closet. Across the hall, is a full bathroom with tub and shower combo and additional bedroom with walk-in closet. This property provides ample parking with its long driveway, parking on the left side of the home and a single car garage. Located within minutes of Historic Downtown Leesburg shopping and restaurants and within Loudoun County HUBZone make this properties location desirable. 2018: home was taken down to the studs (60% of studs replaced), HVAC, plumping, pipes, electrical, siding, roof, main floor windows and doors, kitchen, mud room, bathroom all replaced, new appliances. 2020: French drain and fence installed. In addition, this property includes an unfinished bonus room in the basement conveniently located off the kitchen perfect for extra storage. OPEN HOUSE THIS SUNDAY, 11/14 FROM 12-2P!
Location
State VA
County Loudoun
Zoning 06
Rooms
Basement Connecting Stairway, Partial, Unfinished
Main Level Bedrooms 1
Interior
Interior Features Breakfast Area, Ceiling Fan(s), Combination Dining/Living, Combination Kitchen/Dining, Dining Area, Floor Plan - Traditional, Primary Bath(s), Store/Office, Walk-in Closet(s)
Hot Water Electric
Heating Forced Air
Cooling Central A/C
Flooring Carpet, Hardwood, Ceramic Tile, Luxury Vinyl Tile
Fireplaces Number 1
Fireplaces Type Stone
Equipment Built-In Microwave, Built-In Range, Dishwasher, Disposal, Dryer, Stainless Steel Appliances, Washer
Fireplace Y
Appliance Built-In Microwave, Built-In Range, Dishwasher, Disposal, Dryer, Stainless Steel Appliances, Washer
Heat Source Electric
Laundry Main Floor
Exterior
Exterior Feature Patio(s)
Parking Features Garage - Front Entry, Covered Parking, Garage Door Opener
Garage Spaces 1.0
Fence Fully, Wood, Rear
Water Access N
Accessibility None
Porch Patio(s)
Total Parking Spaces 1
Garage Y
Building
Story 2
Foundation Stone
Sewer Public Sewer
Water Public
Architectural Style Cape Cod, Bungalow
Level or Stories 2
Additional Building Above Grade, Below Grade
New Construction N
Schools
Elementary Schools Leesburg
Middle Schools Smart'S Mill
High Schools Tuscarora
School District Loudoun County Public Schools
Others
Senior Community No
Tax ID 188356709000
Ownership Fee Simple
SqFt Source Assessor
Acceptable Financing Cash, Conventional, VA, FHA
Listing Terms Cash, Conventional, VA, FHA
Financing Cash,Conventional,VA,FHA
Special Listing Condition Standard
Read Less Info
Want to know what your home might be worth? Contact us for a FREE valuation!

Our team is ready to help you sell your home for the highest possible price ASAP

"My job is to find and attract mastery-based agents to the office, protect the culture, and make sure everyone is happy! "
1765 Greensboro Station Pl W Ste 900, McLean, VA, 22102, United States






