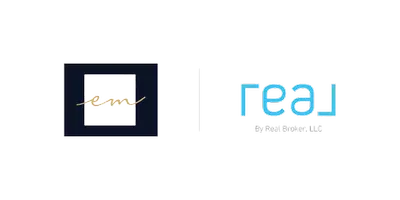4 Beds
4 Baths
2,931 SqFt
4 Beds
4 Baths
2,931 SqFt
Key Details
Property Type Single Family Home
Sub Type Detached
Listing Status Coming Soon
Purchase Type For Sale
Square Footage 2,931 sqft
Price per Sqft $269
Subdivision Victory Lakes
MLS Listing ID VAPW2099738
Style Colonial
Bedrooms 4
Full Baths 3
Half Baths 1
HOA Fees $10/mo
HOA Y/N Y
Abv Grd Liv Area 2,353
Year Built 2003
Available Date 2025-07-26
Annual Tax Amount $6,394
Tax Year 2025
Lot Size 0.315 Acres
Acres 0.31
Property Sub-Type Detached
Source BRIGHT
Property Description
Welcome to this beautifully maintained and thoughtfully updated home in the sought-after Pembrook Victory Lakes community! Featuring 4 spacious bedrooms and 3.5 bathrooms, this brick-front beauty offers exceptional curb appeal and a long list of modern upgrades. Step inside to find rich hardwood floors (2018) throughout the main level, a light-filled open layout, and a stylishly renovated kitchen with sleek new quartz countertops and stainless-steel appliances (2023)—perfect for everyday living and entertaining alike.
The upper-level features brand new plush carpeting (2025) and generously sized bedrooms, while the fully finished basement (renovated in 2019) provides a separate office/craft room, bar entertaining room and private theater for family movie nights. Enjoy the outdoors on your new Trex deck (2024) and patio surrounded by fresh, professional landscaping (2025), and take advantage of the extra storage in the newer shed (2021). Major system updates include HVAC and water heater (2020) and a newer roof (2017), offering peace of mind for years to come.
Ideally located with quick access to Rt 234, I-66, Rt 29, Rt 28, and just minutes from the VRE and commuter lots, this home is a commuter's dream. All of this within the amenity-rich Pembrooke at Victory Lakes—featuring a resort-style pool, clubhouse, gym, walking trails, lake access, tennis and basketball courts, beach volleyball, tot-lots, playgrounds, and more! This is the one you've been waiting for!
Location
State VA
County Prince William
Zoning R4
Rooms
Basement Daylight, Full, Fully Finished, Outside Entrance
Interior
Interior Features Ceiling Fan(s), Combination Kitchen/Living, Dining Area, Family Room Off Kitchen, Floor Plan - Traditional, Formal/Separate Dining Room, Wood Floors
Hot Water Natural Gas
Heating Central
Cooling Central A/C
Flooring Hardwood
Fireplaces Number 1
Fireplaces Type Fireplace - Glass Doors, Gas/Propane
Inclusions Wine barrel on back patio, TV in Basement craft room
Equipment Built-In Microwave, Cooktop, Dishwasher, Disposal, Dryer, Exhaust Fan, Microwave, Oven - Double, Refrigerator, Stainless Steel Appliances, Washer
Furnishings No
Fireplace Y
Appliance Built-In Microwave, Cooktop, Dishwasher, Disposal, Dryer, Exhaust Fan, Microwave, Oven - Double, Refrigerator, Stainless Steel Appliances, Washer
Heat Source Natural Gas
Laundry Upper Floor
Exterior
Exterior Feature Deck(s), Patio(s)
Parking Features Garage - Side Entry, Garage Door Opener
Garage Spaces 2.0
Water Access N
Roof Type Architectural Shingle
Accessibility None
Porch Deck(s), Patio(s)
Attached Garage 2
Total Parking Spaces 2
Garage Y
Building
Lot Description Corner
Story 3
Foundation Block
Sewer Public Sewer
Water Public
Architectural Style Colonial
Level or Stories 3
Additional Building Above Grade, Below Grade
Structure Type 2 Story Ceilings,Dry Wall
New Construction N
Schools
High Schools Stonewall Jackson
School District Prince William County Public Schools
Others
Pets Allowed Y
Senior Community No
Tax ID 7496-82-2958
Ownership Fee Simple
SqFt Source Assessor
Acceptable Financing Cash, Conventional, VA, Other
Horse Property N
Listing Terms Cash, Conventional, VA, Other
Financing Cash,Conventional,VA,Other
Special Listing Condition Standard
Pets Allowed Cats OK, Dogs OK

"My job is to find and attract mastery-based agents to the office, protect the culture, and make sure everyone is happy! "
1765 Greensboro Station Pl W Ste 900, McLean, VA, 22102, United States

