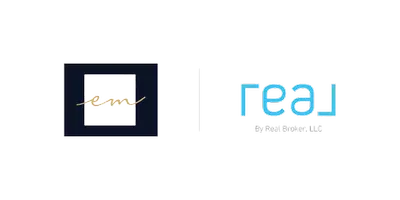5 Beds
5 Baths
5,580 SqFt
5 Beds
5 Baths
5,580 SqFt
Key Details
Property Type Single Family Home
Sub Type Detached
Listing Status Coming Soon
Purchase Type For Sale
Square Footage 5,580 sqft
Price per Sqft $232
Subdivision Broadlands South
MLS Listing ID VALO2100980
Style Colonial
Bedrooms 5
Full Baths 4
Half Baths 1
HOA Fees $10/mo
HOA Y/N Y
Abv Grd Liv Area 3,796
Year Built 2004
Available Date 2025-07-24
Annual Tax Amount $10,065
Tax Year 2025
Lot Size 0.280 Acres
Acres 0.28
Property Sub-Type Detached
Source BRIGHT
Property Description
You won't want to miss this stately and welcoming home featuring the popular Fitzgerald floor plan in the sought after Broadlands community. From the wrap around front porch to the grand two story foyer & family room, there is a lot to fall in love with in this Southeast facing home. As soon as you step inside, you will appreciate all the thoughtful upgrades, custom trim and molding, and gleaming hardwood floors. A main level with an ideal layout for entertaining and daily living, featuring a spacious two story family room with fireplace, a formal living room, separate dining room and a large dedicated office. The gourmet kitchen offers updated stainless steel appliances, plenty of prep space, and the adjacent sunroom provides an opportunity for additional seating. Upstairs you will find your restful retreat in the oversized primary bedroom suite with two large closets, a sitting room, and primary bath with two vanities, a separate soaking tub, and glass shower. Bedrooms 2 & 3 share a bathroom and bedroom 4 has its own en suite bath as well as a large closet. The fully finished walk up basement offers more space to customize and use in any way you like - rec room, exercise room, movie room, guest suite w/full bath...the possibilities are many! HVAC, Furnace & Hot Water Heater replaced in 2020; Roof replaced in 2016. Located in the walk zone for both Mill Run Elementary & Eagle Ridge Middle, and zoned for Briar Woods High School - you can move in before the new school year starts! Enjoy access to Broadland's many wonderful community amenities, including three pools, extensive trails, playgrounds, tennis, pickle-ball, and basketball courts, and social events. The Ashburn Metro Station, shopping, dining, the NEW Ashburn Rec Center, and major commuter routes are all just minutes away. Welcome home!
Location
State VA
County Loudoun
Zoning PDH4
Rooms
Other Rooms Living Room, Dining Room, Primary Bedroom, Bedroom 2, Bedroom 3, Bedroom 4, Kitchen, Game Room, Family Room, Library
Basement Outside Entrance, Rear Entrance, Sump Pump, Full, Fully Finished, Walkout Level
Interior
Interior Features Breakfast Area, Kitchen - Island, Dining Area, Primary Bath(s), Window Treatments, Wood Floors, Upgraded Countertops, Floor Plan - Open
Hot Water Natural Gas
Heating Forced Air, Humidifier
Cooling Attic Fan, Central A/C, Ceiling Fan(s)
Flooring Hardwood, Carpet, Ceramic Tile
Fireplaces Number 1
Fireplaces Type Fireplace - Glass Doors, Gas/Propane
Equipment Cooktop, Dishwasher, Disposal, Dryer, Exhaust Fan, Humidifier, Icemaker, Microwave, Oven - Wall, Refrigerator, Washer
Fireplace Y
Appliance Cooktop, Dishwasher, Disposal, Dryer, Exhaust Fan, Humidifier, Icemaker, Microwave, Oven - Wall, Refrigerator, Washer
Heat Source Natural Gas
Exterior
Exterior Feature Patio(s), Wrap Around
Parking Features Garage Door Opener
Garage Spaces 2.0
Utilities Available Cable TV Available
Amenities Available Basketball Courts, Jog/Walk Path, Party Room, Pool - Outdoor, Recreational Center, Tennis Courts, Tot Lots/Playground, Common Grounds, Community Center
Water Access N
View Trees/Woods
Accessibility None
Porch Patio(s), Wrap Around
Attached Garage 2
Total Parking Spaces 2
Garage Y
Building
Lot Description Backs - Open Common Area, Corner, PUD
Story 3
Foundation Concrete Perimeter
Sewer Public Sewer
Water Public
Architectural Style Colonial
Level or Stories 3
Additional Building Above Grade, Below Grade
Structure Type 9'+ Ceilings,Vaulted Ceilings
New Construction N
Schools
Elementary Schools Mill Run
Middle Schools Eagle Ridge
High Schools Briar Woods
School District Loudoun County Public Schools
Others
HOA Fee Include Common Area Maintenance,Management,Pool(s),Reserve Funds,Snow Removal,Trash
Senior Community No
Tax ID 156293613000
Ownership Fee Simple
SqFt Source Assessor
Security Features Monitored
Acceptable Financing Cash, Conventional, FHA, VA
Listing Terms Cash, Conventional, FHA, VA
Financing Cash,Conventional,FHA,VA
Special Listing Condition Standard

"My job is to find and attract mastery-based agents to the office, protect the culture, and make sure everyone is happy! "
1765 Greensboro Station Pl W Ste 900, McLean, VA, 22102, United States






