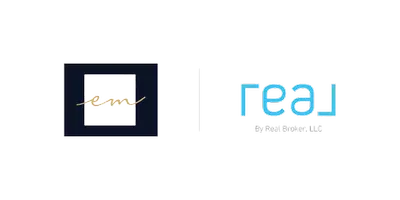4 Beds
6 Baths
3,580 SqFt
4 Beds
6 Baths
3,580 SqFt
Key Details
Property Type Single Family Home
Sub Type Detached
Listing Status Coming Soon
Purchase Type For Sale
Square Footage 3,580 sqft
Price per Sqft $160
Subdivision None Available
MLS Listing ID PAYK2086004
Style Ranch/Rambler
Bedrooms 4
Full Baths 4
Half Baths 2
HOA Y/N N
Abv Grd Liv Area 2,424
Year Built 2005
Available Date 2025-07-18
Annual Tax Amount $9,216
Tax Year 2024
Lot Size 4.310 Acres
Acres 4.31
Property Sub-Type Detached
Source BRIGHT
Property Description
Location
State PA
County York
Area Conewago Twp (15223)
Zoning CONSERVATION
Rooms
Other Rooms Primary Bedroom, Bedroom 2, Bedroom 3, Bedroom 4, Kitchen, Great Room, Laundry, Recreation Room
Basement Full, Partially Finished, Poured Concrete
Main Level Bedrooms 3
Interior
Hot Water Propane
Heating Heat Pump - Gas BackUp
Cooling Central A/C
Fireplaces Number 1
Fireplaces Type Gas/Propane
Inclusions refrigerator, stove, microwave, dishwasher, washer, dryer, hot tub, generator, all window treatments, basement refrigerator, security system
Fireplace Y
Heat Source Propane - Owned
Laundry Main Floor
Exterior
Parking Features Garage Door Opener, Oversized
Garage Spaces 3.0
Water Access N
Roof Type Asphalt
Accessibility Elevator
Attached Garage 3
Total Parking Spaces 3
Garage Y
Building
Story 1
Foundation Other
Sewer On Site Septic
Water Well
Architectural Style Ranch/Rambler
Level or Stories 1
Additional Building Above Grade, Below Grade
New Construction N
Schools
School District Northeastern York
Others
Senior Community No
Tax ID 23-000-MG-0184-00-00000
Ownership Fee Simple
SqFt Source Assessor
Security Features Security System
Acceptable Financing Conventional, VA, FHA
Listing Terms Conventional, VA, FHA
Financing Conventional,VA,FHA
Special Listing Condition Standard

"My job is to find and attract mastery-based agents to the office, protect the culture, and make sure everyone is happy! "
1765 Greensboro Station Pl W Ste 900, McLean, VA, 22102, United States






