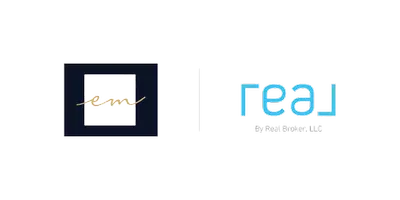5 Beds
5 Baths
4,991 SqFt
5 Beds
5 Baths
4,991 SqFt
Key Details
Property Type Condo
Sub Type Condo/Co-op
Listing Status Active
Purchase Type For Sale
Square Footage 4,991 sqft
Price per Sqft $116
Subdivision Rosenmiller Woods
MLS Listing ID PAYK2085420
Style Villa
Bedrooms 5
Full Baths 4
Half Baths 1
Condo Fees $850/mo
HOA Fees $50/ann
HOA Y/N Y
Abv Grd Liv Area 3,643
Year Built 1996
Annual Tax Amount $12,799
Tax Year 2025
Property Sub-Type Condo/Co-op
Source BRIGHT
Property Description
Location
State PA
County York
Area York Twp (15254)
Zoning RESIDENTIAL
Rooms
Other Rooms Living Room, Dining Room, Primary Bedroom, Bedroom 2, Bedroom 4, Bedroom 5, Kitchen, Family Room, Foyer, Bedroom 1, Laundry, Bathroom 1, Bathroom 2, Bathroom 3, Full Bath, Half Bath
Basement Fully Finished, Heated, Outside Entrance, Walkout Level, Windows, Workshop, Daylight, Full
Main Level Bedrooms 1
Interior
Interior Features Breakfast Area, Central Vacuum, Formal/Separate Dining Room, Kitchen - Island, WhirlPool/HotTub, Bar, Bathroom - Jetted Tub, Bathroom - Walk-In Shower, Built-Ins, Cedar Closet(s), Carpet, Crown Moldings, Elevator, Entry Level Bedroom, Primary Bath(s), Recessed Lighting, Skylight(s), Spiral Staircase, Walk-in Closet(s), Wet/Dry Bar, Window Treatments, Wine Storage, Wood Floors
Hot Water Electric
Heating Humidifier, Forced Air
Cooling Central A/C
Flooring Hardwood, Ceramic Tile
Fireplaces Number 1
Fireplaces Type Mantel(s), Wood
Inclusions washer/dryer, refrigerator, workbench in basement, all shelving, curtain and blinds, ladder in garage, portable microwave, freezer, TV in Primary, security system
Equipment Built-In Range, Central Vacuum, Dishwasher, Dryer, Humidifier, Microwave, Oven - Double, Oven - Wall, Refrigerator, Washer
Fireplace Y
Window Features Skylights
Appliance Built-In Range, Central Vacuum, Dishwasher, Dryer, Humidifier, Microwave, Oven - Double, Oven - Wall, Refrigerator, Washer
Heat Source Natural Gas
Laundry Main Floor
Exterior
Exterior Feature Deck(s), Patio(s)
Parking Features Garage - Front Entry
Garage Spaces 2.0
Amenities Available Common Grounds, Jog/Walk Path, Tennis Courts, Tot Lots/Playground, Gated Community
Water Access N
Roof Type Architectural Shingle
Accessibility 2+ Access Exits
Porch Deck(s), Patio(s)
Road Frontage HOA
Attached Garage 2
Total Parking Spaces 2
Garage Y
Building
Lot Description Backs - Open Common Area, Backs to Trees, Cul-de-sac, Landscaping, No Thru Street, Rear Yard
Story 3
Foundation Block
Sewer Public Sewer
Water Public
Architectural Style Villa
Level or Stories 3
Additional Building Above Grade, Below Grade
Structure Type Cathedral Ceilings,9'+ Ceilings
New Construction N
Schools
School District Dallastown Area
Others
Pets Allowed Y
HOA Fee Include Common Area Maintenance,Ext Bldg Maint,Lawn Maintenance,Security Gate,Sewer,Trash,Water,Snow Removal,Road Maintenance
Senior Community No
Tax ID 54-000-HI-0459-00-C2086
Ownership Condominium
Security Features Security Gate
Acceptable Financing Cash, Conventional, VA
Listing Terms Cash, Conventional, VA
Financing Cash,Conventional,VA
Special Listing Condition Standard
Pets Allowed Number Limit

"My job is to find and attract mastery-based agents to the office, protect the culture, and make sure everyone is happy! "
1765 Greensboro Station Pl W Ste 900, McLean, VA, 22102, United States






