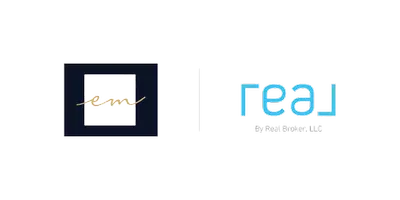3 Beds
2 Baths
1,816 SqFt
3 Beds
2 Baths
1,816 SqFt
Key Details
Property Type Townhouse
Sub Type Interior Row/Townhouse
Listing Status Coming Soon
Purchase Type For Sale
Square Footage 1,816 sqft
Price per Sqft $156
Subdivision Northwood
MLS Listing ID MDBA2175938
Style Traditional
Bedrooms 3
Full Baths 2
HOA Fees $2/ann
HOA Y/N Y
Abv Grd Liv Area 1,216
Year Built 1941
Available Date 2025-07-18
Annual Tax Amount $2,837
Tax Year 2024
Lot Size 1,216 Sqft
Acres 0.03
Property Sub-Type Interior Row/Townhouse
Source BRIGHT
Property Description
Step into this stunning, recently remodeled home, perfectly situated in the heart of the city. Every detail has been thoughtfully updated, offering a fresh, contemporary design paired with the classic charm of urban living.
You'll love the brand-new kitchen, perfect for entertaining, and the luxurious bathrooms that offer a spa-like retreat. With open-concept living spaces, gleaming new floors, and an abundance of natural light, this home is move-in ready and designed for today's lifestyle.
Enjoy the convenience of city amenities right outside your door – vibrant restaurants, cultural attractions, and easy access to transportation. This isn't just a house; it's an opportunity to embrace the best of city life in a home that feels brand new.
Come see for yourself – your urban oasis awaits!"
Location
State MD
County Baltimore City
Zoning R-5
Rooms
Basement Other
Interior
Interior Features Bathroom - Stall Shower, Bathroom - Tub Shower, Carpet, Ceiling Fan(s), Combination Dining/Living, Combination Kitchen/Dining, Crown Moldings, Floor Plan - Open, Kitchen - Galley, Kitchen - Island, Recessed Lighting
Hot Water Natural Gas
Heating Forced Air
Cooling Ceiling Fan(s)
Equipment Dishwasher, Exhaust Fan, Built-In Microwave, Oven/Range - Gas, Refrigerator
Fireplace N
Appliance Dishwasher, Exhaust Fan, Built-In Microwave, Oven/Range - Gas, Refrigerator
Heat Source Natural Gas
Laundry Basement
Exterior
Water Access N
Accessibility None
Garage N
Building
Story 3
Foundation Brick/Mortar, Concrete Perimeter
Sewer Public Sewer
Water Public
Architectural Style Traditional
Level or Stories 3
Additional Building Above Grade, Below Grade
New Construction N
Schools
School District Baltimore City Public Schools
Others
Pets Allowed Y
Senior Community No
Tax ID 0327445267C010
Ownership Fee Simple
SqFt Source Estimated
Acceptable Financing Cash, Conventional, FHA, FHA 203(b), VA
Horse Property N
Listing Terms Cash, Conventional, FHA, FHA 203(b), VA
Financing Cash,Conventional,FHA,FHA 203(b),VA
Special Listing Condition Standard
Pets Allowed Breed Restrictions

"My job is to find and attract mastery-based agents to the office, protect the culture, and make sure everyone is happy! "
1765 Greensboro Station Pl W Ste 900, McLean, VA, 22102, United States






