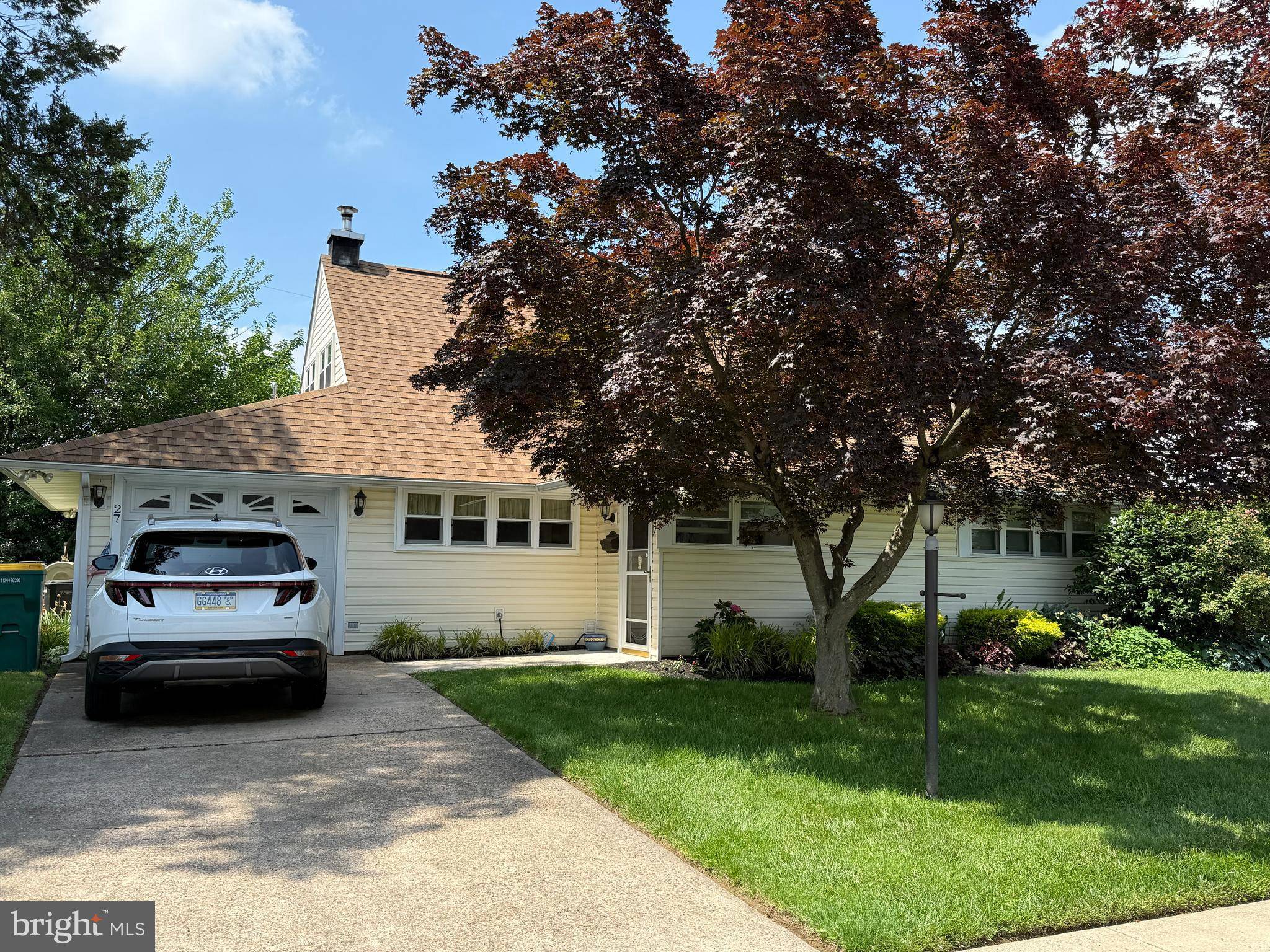4 Beds
2 Baths
1,578 SqFt
4 Beds
2 Baths
1,578 SqFt
Key Details
Property Type Single Family Home
Sub Type Detached
Listing Status Under Contract
Purchase Type For Sale
Square Footage 1,578 sqft
Price per Sqft $253
Subdivision Highland Park
MLS Listing ID PABU2100438
Style Cape Cod
Bedrooms 4
Full Baths 2
HOA Y/N N
Abv Grd Liv Area 1,578
Year Built 1957
Annual Tax Amount $4,836
Tax Year 2025
Lot Size 7,000 Sqft
Acres 0.16
Lot Dimensions 70.00 x 100.00
Property Sub-Type Detached
Source BRIGHT
Property Description
This charming 4-bedroom, 2-bath home offers comfortable and flexible living space across two levels. The main floor features a spacious living room with recessed lighting, a bright dining area, and a well-appointed kitchen. Two generously sized bedrooms, a full bath, and a convenient laundry area complete the first floor, making it ideal for single-level living if desired.
Upstairs, you'll find two additional large bedrooms and a second full bath—perfect for accommodating guests, or a home office setup. Whether you're entertaining or simply enjoying daily life, this home combines function and comfort in a prime location.
This home also has a one car garage, covered back patio and a whole house generator. Don't miss your opportunity to own this well-maintained property in the Neshaminy School District!
Location
State PA
County Bucks
Area Middletown Twp (10122)
Zoning R2
Rooms
Other Rooms Living Room, Dining Room, Bedroom 2, Bedroom 3, Bedroom 4, Kitchen, Bedroom 1
Main Level Bedrooms 2
Interior
Interior Features Bathroom - Tub Shower, Carpet, Ceiling Fan(s), Dining Area, Entry Level Bedroom, Recessed Lighting
Hot Water Oil
Heating Baseboard - Hot Water
Cooling Window Unit(s)
Inclusions Refrigerator, Washer, Dryer and Freezer in garage all as is condition.
Equipment Dishwasher, Extra Refrigerator/Freezer, Oven - Self Cleaning, Washer, Dryer, Built-In Microwave, Cooktop, Dryer - Electric
Fireplace N
Appliance Dishwasher, Extra Refrigerator/Freezer, Oven - Self Cleaning, Washer, Dryer, Built-In Microwave, Cooktop, Dryer - Electric
Heat Source Oil
Laundry Main Floor
Exterior
Garage Spaces 2.0
Water Access N
Accessibility None
Total Parking Spaces 2
Garage N
Building
Story 2
Foundation Slab
Sewer Public Sewer
Water Public
Architectural Style Cape Cod
Level or Stories 2
Additional Building Above Grade, Below Grade
New Construction N
Schools
High Schools Neshaminy
School District Neshaminy
Others
Senior Community No
Tax ID 22-050-088
Ownership Fee Simple
SqFt Source Assessor
Acceptable Financing Cash, Conventional
Listing Terms Cash, Conventional
Financing Cash,Conventional
Special Listing Condition Standard

"My job is to find and attract mastery-based agents to the office, protect the culture, and make sure everyone is happy! "
1765 Greensboro Station Pl W Ste 900, McLean, VA, 22102, United States

