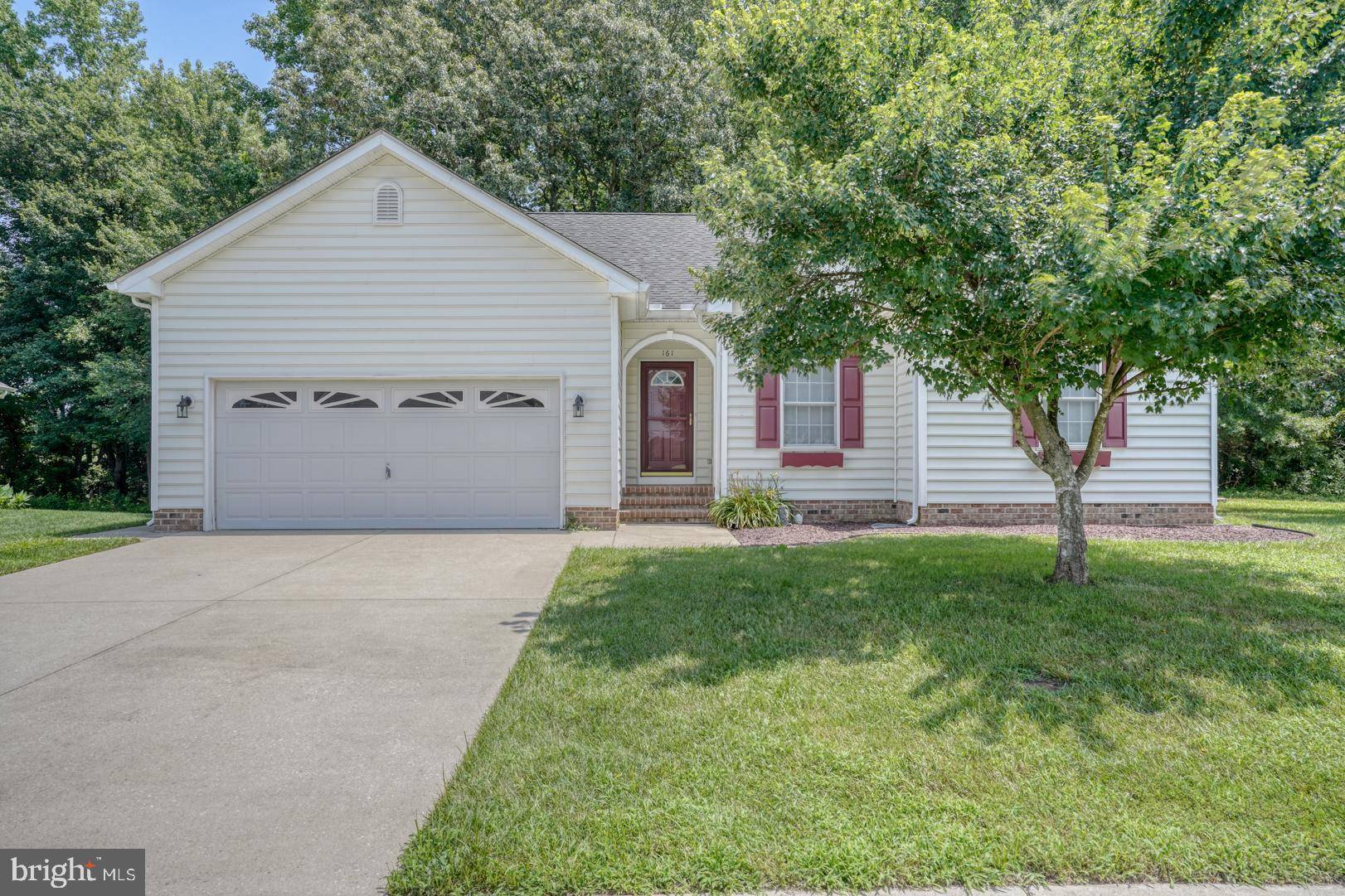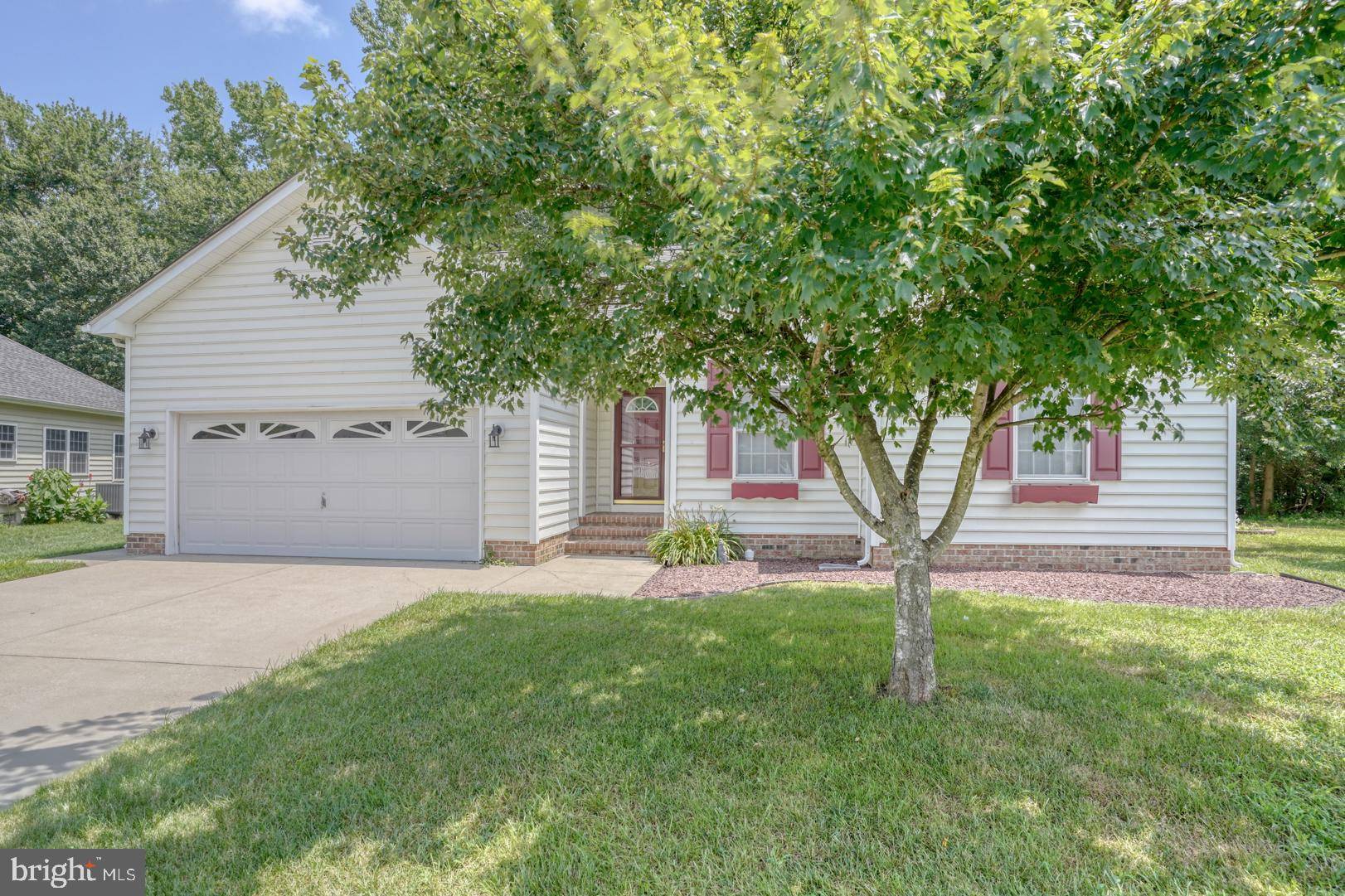3 Beds
2 Baths
1,690 SqFt
3 Beds
2 Baths
1,690 SqFt
Key Details
Property Type Single Family Home
Sub Type Detached
Listing Status Active
Purchase Type For Sale
Square Footage 1,690 sqft
Price per Sqft $251
Subdivision Maple Glen
MLS Listing ID DEKT2039278
Style Ranch/Rambler,Cape Cod
Bedrooms 3
Full Baths 2
HOA Fees $29/ann
HOA Y/N Y
Abv Grd Liv Area 1,690
Year Built 2005
Annual Tax Amount $2,165
Tax Year 2024
Lot Size 8,756 Sqft
Acres 0.2
Lot Dimensions 81.22 x 112.31
Property Sub-Type Detached
Source BRIGHT
Property Description
Designed with a split-bedroom floor plan, the expansive primary suite is tucked just off the living area and offers a peaceful retreat with a generous walk-in closet and a luxurious en-suite bath. Indulge in the spa-like amenities including twin vanities, a soaking tub, and an oversized, upgraded walk-in shower.
Two additional well-appointed bedrooms and a full bath are located off the hallway near the kitchen, providing comfort and privacy for family or guests. Upstairs, an unfinished bonus room offers endless potential—whether you need a fourth bedroom, a home office, or a recreational space.
Step outside to enjoy the quiet beauty of nature on your newer composite deck with low-maintenance vinyl railings. Take in the serene wooded backdrop and picturesque pond views that make this home truly special.
Experience the perfect combination of comfort, elegance, and peaceful surroundings at 161 Maple Glen Drive.
Location
State DE
County Kent
Area Capital (30802)
Zoning R8
Rooms
Other Rooms Living Room, Primary Bedroom, Bedroom 2, Kitchen, Bedroom 1, Loft, Mud Room, Bathroom 1, Primary Bathroom
Main Level Bedrooms 3
Interior
Interior Features Bathroom - Soaking Tub, Bathroom - Stall Shower, Bathroom - Walk-In Shower, Floor Plan - Open, Kitchen - Island, Primary Bath(s), Wood Floors
Hot Water Electric
Heating Forced Air
Cooling Central A/C
Flooring Hardwood
Inclusions Appliances
Equipment Built-In Microwave, Dishwasher, Disposal, Dryer, Oven/Range - Electric, Refrigerator, Washer, Water Heater
Fireplace N
Appliance Built-In Microwave, Dishwasher, Disposal, Dryer, Oven/Range - Electric, Refrigerator, Washer, Water Heater
Heat Source Natural Gas
Exterior
Parking Features Garage - Front Entry
Garage Spaces 6.0
Utilities Available Cable TV Available
Water Access N
View Pond, Trees/Woods
Roof Type Shingle
Accessibility No Stairs, Level Entry - Main, Thresholds <5/8\"
Attached Garage 2
Total Parking Spaces 6
Garage Y
Building
Story 2
Foundation Crawl Space
Sewer Public Sewer
Water Public
Architectural Style Ranch/Rambler, Cape Cod
Level or Stories 2
Additional Building Above Grade, Below Grade
Structure Type Dry Wall
New Construction N
Schools
School District Capital
Others
Senior Community No
Tax ID ED-05-05620-01-1900-000
Ownership Fee Simple
SqFt Source Assessor
Acceptable Financing Cash, Conventional, FHA, VA
Listing Terms Cash, Conventional, FHA, VA
Financing Cash,Conventional,FHA,VA
Special Listing Condition Standard

"My job is to find and attract mastery-based agents to the office, protect the culture, and make sure everyone is happy! "
1765 Greensboro Station Pl W Ste 900, McLean, VA, 22102, United States






