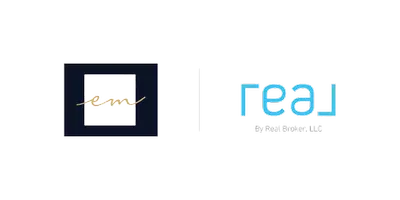4 Beds
4 Baths
2,990 SqFt
4 Beds
4 Baths
2,990 SqFt
Key Details
Property Type Townhouse
Sub Type Interior Row/Townhouse
Listing Status Active
Purchase Type For Sale
Square Footage 2,990 sqft
Price per Sqft $125
Subdivision Mount Washington
MLS Listing ID MDBA2174224
Style Colonial
Bedrooms 4
Full Baths 3
Half Baths 1
HOA Fees $96/ann
HOA Y/N Y
Abv Grd Liv Area 2,392
Year Built 1992
Available Date 2025-07-10
Annual Tax Amount $301,767
Tax Year 2025
Lot Size 2,614 Sqft
Acres 0.06
Property Sub-Type Interior Row/Townhouse
Source BRIGHT
Property Description
Step inside to gleaming hardwood floors and a layout that immediately feels like home. The large, renovated and updated kitchen features stainless steel appliances, granite countertops and a cozy breakfast nook that overlooks a private deck—ideal for summer dinners under the shade of mature trees.
From the kitchen, the dining area opens into large main living space filled with natural light and centered around a warm, inviting gas fireplace.
The upper level features a spacious primary suite complete with vaulted ceilings, a spa-like en suite bath featuring a double vanity, jacuzzi-style tub, custom-tiled shower and a large walk-in closet. Two additional generous bedrooms, a full hall bath, and a convenient upstairs laundry room complete the level—no more hauling laundry up and down stairs!
The finished walkout basement includes an additional bedroom, utility room, a large flexible living area, and access to a private fenced paver patio—a perfect second outdoor retreat that connects to the upper deck for effortless entertaining or relaxing. On the upper deck there is even a natural gas line ready for your BBQ grill.
Additional Features include:
-Single-car garage plus driveway parking
-Quiet residential setting close to Cross County Boulevard and the Jones Falls Trail along Western Run
-Minutes from museums, parks, the Maryland Zoo, stadiums, shopping, and dining in Mount Washington Village, Whole Foods and more
Don't miss your chance to enjoy the perfect balance of suburban peace and city convenience!
Location
State MD
County Baltimore City
Zoning RES
Rooms
Other Rooms Dining Room, Primary Bedroom, Bedroom 2, Bedroom 3, Bedroom 4, Kitchen, Foyer, Laundry
Basement Walkout Level, Daylight, Full, Connecting Stairway, Fully Finished, Heated, Improved, Outside Entrance, Rear Entrance, Windows
Interior
Interior Features Kitchen - Galley, Breakfast Area, Dining Area, Primary Bath(s), Upgraded Countertops, Window Treatments, WhirlPool/HotTub, Recessed Lighting, Floor Plan - Traditional
Hot Water Natural Gas
Heating Forced Air
Cooling Central A/C
Fireplaces Number 1
Fireplaces Type Screen
Equipment Dishwasher, Disposal, Dryer, Exhaust Fan, Refrigerator, Stove, Washer
Fireplace Y
Appliance Dishwasher, Disposal, Dryer, Exhaust Fan, Refrigerator, Stove, Washer
Heat Source Natural Gas
Exterior
Water Access N
Accessibility None
Garage N
Building
Story 3
Foundation Other
Sewer Public Sewer
Water Public
Architectural Style Colonial
Level or Stories 3
Additional Building Above Grade, Below Grade
New Construction N
Schools
School District Baltimore City Public Schools
Others
HOA Fee Include Common Area Maintenance,Snow Removal
Senior Community No
Tax ID 0327224493 136
Ownership Fee Simple
SqFt Source Estimated
Special Listing Condition Standard

"My job is to find and attract mastery-based agents to the office, protect the culture, and make sure everyone is happy! "
1765 Greensboro Station Pl W Ste 900, McLean, VA, 22102, United States






