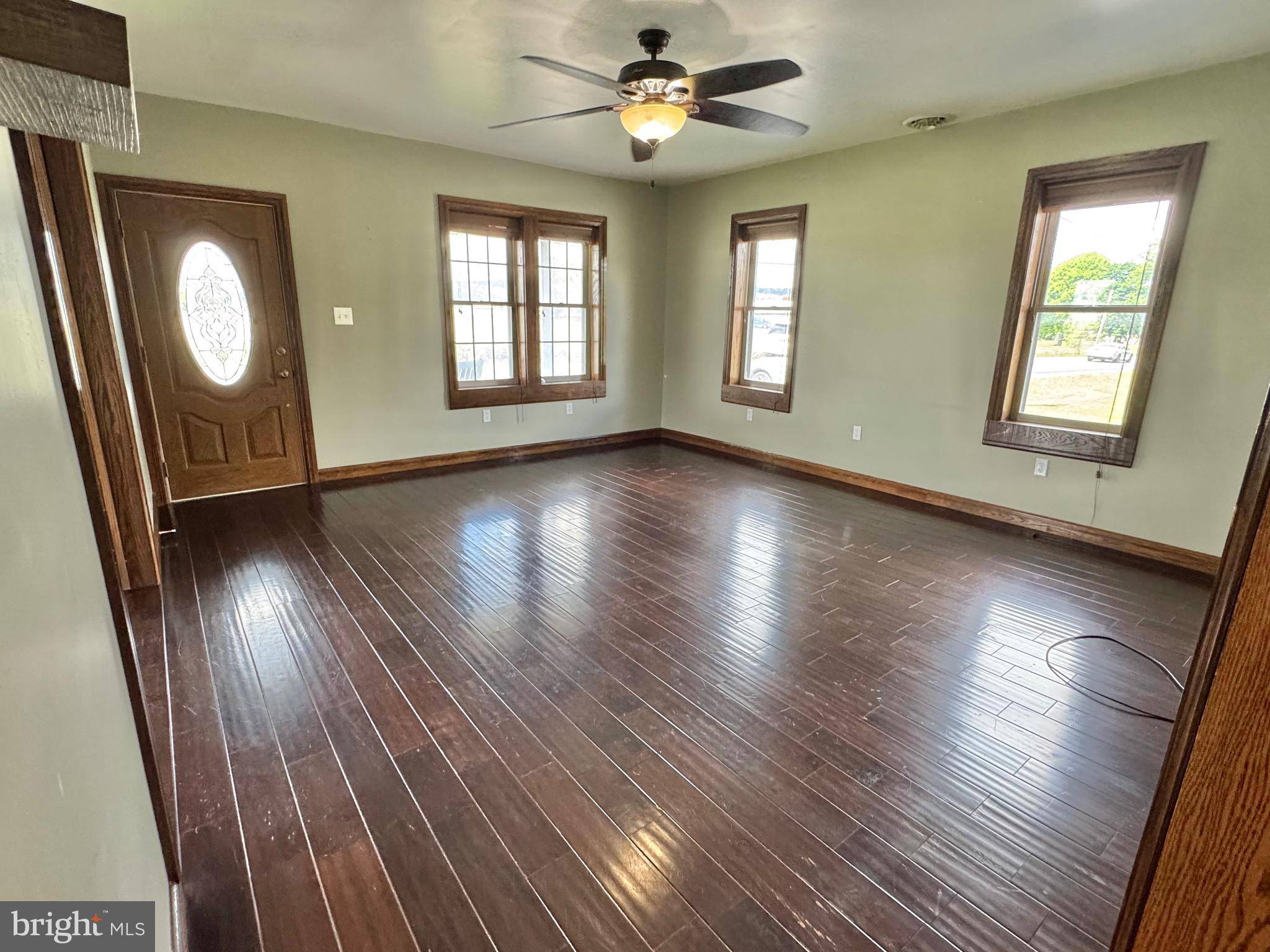GET MORE INFORMATION
Bought with Sandra L Souden • Better Homes & Gardens Real Estate - GSA Realty
$ 300,000
$ 299,000 0.3%
3 Beds
2 Baths
2,162 SqFt
$ 300,000
$ 299,000 0.3%
3 Beds
2 Baths
2,162 SqFt
Key Details
Sold Price $300,000
Property Type Single Family Home
Sub Type Detached
Listing Status Sold
Purchase Type For Sale
Square Footage 2,162 sqft
Price per Sqft $138
Subdivision None Available
MLS Listing ID PACE2514734
Sold Date 07/03/25
Style Traditional
Bedrooms 3
Full Baths 1
Half Baths 1
HOA Y/N N
Abv Grd Liv Area 1,658
Year Built 1902
Annual Tax Amount $2,355
Tax Year 2024
Lot Size 0.500 Acres
Acres 0.5
Lot Dimensions 0.00 x 0.00
Property Sub-Type Detached
Source BRIGHT
Property Description
As you enter, you'll be welcomed by a warm and inviting atmosphere, with original details like the pocket doors between the living room and dining room seamlessly blended with fresh updates throughout. The spacious living room features plenty of windows, allowing natural light to flood the space, highlighting the beautiful newer hardwood floors. The dining area is perfect for family meals or entertaining guests and even has a propane fireplace.
The updated kitchen boasts modern stainless steel appliances, tile floors and backsplash, and plenty of cabinet space for all your cooking needs. The original farmhouse charm is preserved with unique touches, making this kitchen both functional and stylish, there is even room for a table and chairs. Also on the main level next to the kitchen is a mud room with an entrance from the driveway that is complete with laundry room and even a half-bath!
The master bedroom is generously sized, and easy access to the updated full bathroom. The two additional bedrooms are versatile and ideal for family, guests, or even a home office.
Step outside and enjoy the expansive backyard, ideal for outdoor living and entertaining. The large deck is the perfect spot to relax, host a BBQ, or enjoy your morning coffee while overlooking the peaceful surroundings. The half-acre lot offers endless possibilities for gardening, playing, or simply enjoying the beauty of nature.
A highlight of this property is the detached 24'x28' 2-car garage, and the 24'x24' shed both providing ample space for parking or additional storage. Whether you need room for vehicles, tools, or hobbies, the garage and shed are nice additions.
Located in a quiet, picturesque setting, yet close to all the conveniences of town, this farmhouse offers a peaceful retreat with easy access to schools, shopping, dining, and major highways.
Don't miss your chance to own a piece of history with modern updates. Schedule your tour today!
Location
State PA
County Centre
Area Walker Twp (16414)
Zoning R
Rooms
Basement Full, Improved, Water Proofing System
Main Level Bedrooms 3
Interior
Hot Water Electric
Heating Central, Heat Pump - Electric BackUp
Cooling Central A/C
Flooring Hardwood
Equipment Built-In Microwave, Dishwasher, Oven/Range - Electric, Refrigerator
Fireplace N
Appliance Built-In Microwave, Dishwasher, Oven/Range - Electric, Refrigerator
Heat Source Electric, Propane - Owned
Exterior
Parking Features Garage - Front Entry
Garage Spaces 2.0
Water Access N
Roof Type Asphalt
Accessibility None
Total Parking Spaces 2
Garage Y
Building
Story 2
Foundation Stone
Sewer Public Sewer
Water Public
Architectural Style Traditional
Level or Stories 2
Additional Building Above Grade, Below Grade
New Construction N
Schools
School District Bellefonte Area
Others
Senior Community No
Tax ID 14-006A,007-,0000-
Ownership Fee Simple
SqFt Source Assessor
Special Listing Condition Standard

"My job is to find and attract mastery-based agents to the office, protect the culture, and make sure everyone is happy! "
1765 Greensboro Station Pl W Ste 900, McLean, VA, 22102, United States






