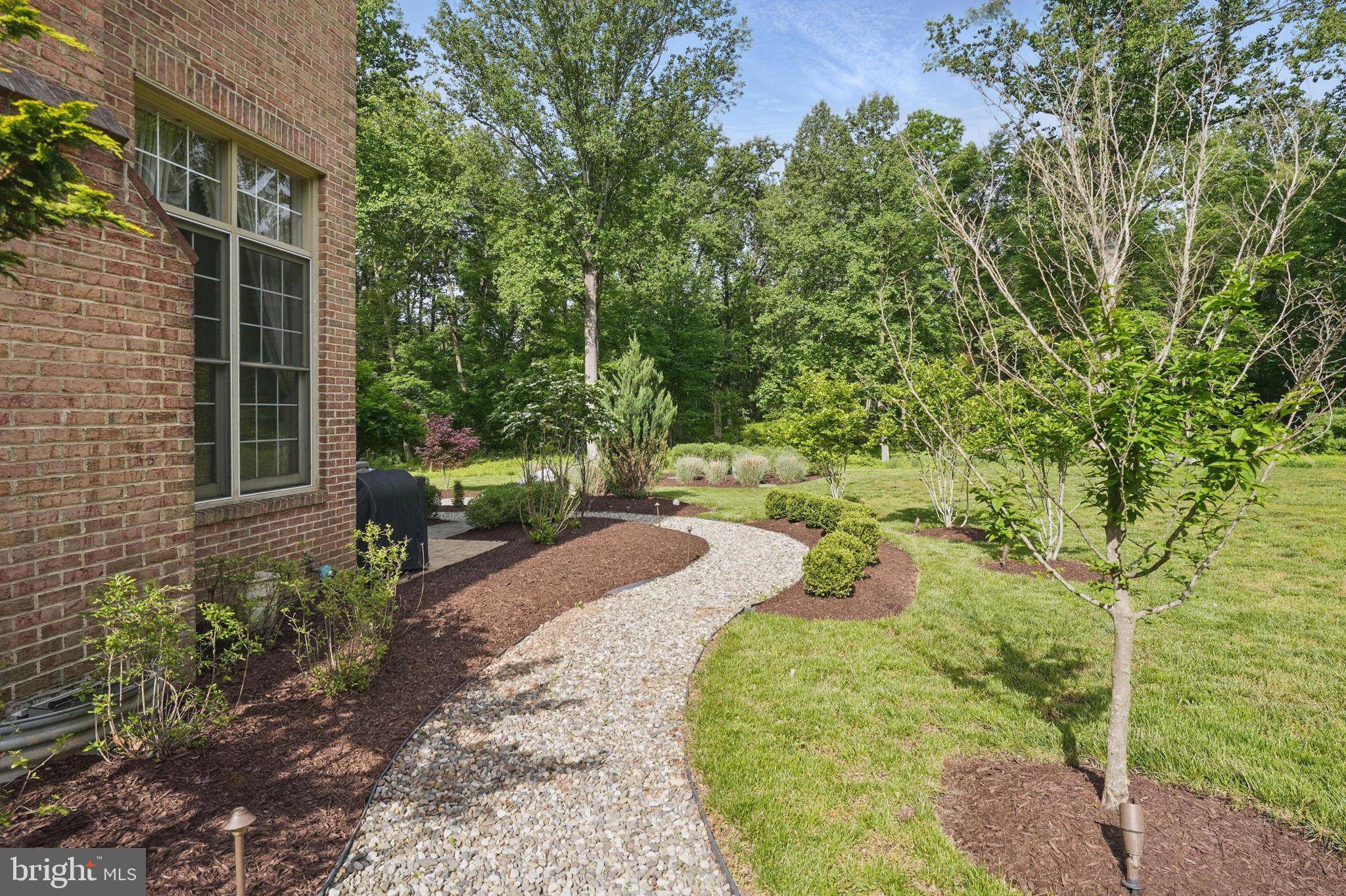6 Beds
7 Baths
7,927 SqFt
6 Beds
7 Baths
7,927 SqFt
Key Details
Property Type Single Family Home
Sub Type Detached
Listing Status Active
Purchase Type For Sale
Square Footage 7,927 sqft
Price per Sqft $226
Subdivision Northwood Estates
MLS Listing ID VAPW2083282
Style Colonial
Bedrooms 6
Full Baths 6
Half Baths 1
HOA Fees $22/mo
HOA Y/N Y
Abv Grd Liv Area 5,452
Year Built 2004
Available Date 2024-11-29
Annual Tax Amount $15,284
Tax Year 2024
Lot Size 10.000 Acres
Acres 10.0
Property Sub-Type Detached
Source BRIGHT
Property Description
Location
State VA
County Prince William
Zoning A1
Direction East
Rooms
Basement Connecting Stairway, Daylight, Partial, Drainage System, Fully Finished, Improved, Outside Entrance, Rear Entrance, Windows, Workshop, Heated
Interior
Interior Features Additional Stairway, Bathroom - Jetted Tub, Carpet, Ceiling Fan(s), Family Room Off Kitchen, Floor Plan - Traditional, Formal/Separate Dining Room, Kitchen - Gourmet, Kitchen - Island, Kitchen - Table Space, Recessed Lighting, Sound System, Stove - Wood, Upgraded Countertops, Walk-in Closet(s), WhirlPool/HotTub, Window Treatments, Wood Floors
Hot Water Propane
Heating Central
Cooling Central A/C, Ceiling Fan(s), Dehumidifier, Heat Pump(s), Programmable Thermostat
Flooring Hardwood, Carpet, Ceramic Tile
Fireplaces Number 4
Fireplaces Type Double Sided, Gas/Propane, Wood
Inclusions Furniture, ATV, home goods, outdoor furniture and hot tub.
Equipment Built-In Microwave, Cooktop, Dishwasher, Dryer, Disposal, Refrigerator, Stainless Steel Appliances, Washer, Water Heater, Oven - Double
Furnishings Yes
Fireplace Y
Appliance Built-In Microwave, Cooktop, Dishwasher, Dryer, Disposal, Refrigerator, Stainless Steel Appliances, Washer, Water Heater, Oven - Double
Heat Source Propane - Owned
Laundry Has Laundry, Main Floor, Upper Floor
Exterior
Exterior Feature Patio(s)
Parking Features Additional Storage Area, Garage - Side Entry, Garage Door Opener, Inside Access, Oversized
Garage Spaces 13.0
Fence Partially
Amenities Available Gated Community, Horse Trails, Club House, Community Center, Exercise Room, Fitness Center, Golf Course Membership Available, Jog/Walk Path, Pool - Outdoor, Tennis Courts
Water Access N
View Trees/Woods, Creek/Stream
Roof Type Shingle
Accessibility Chairlift
Porch Patio(s)
Attached Garage 3
Total Parking Spaces 13
Garage Y
Building
Story 4
Foundation Slab
Sewer Septic Exists
Water Well
Architectural Style Colonial
Level or Stories 4
Additional Building Above Grade, Below Grade
Structure Type 9'+ Ceilings,Vaulted Ceilings
New Construction N
Schools
High Schools Battlefield
School District Prince William County Public Schools
Others
Pets Allowed Y
HOA Fee Include Common Area Maintenance,Security Gate,Trash,Pool(s)
Senior Community No
Tax ID 7399-42-6456
Ownership Fee Simple
SqFt Source Estimated
Security Features Security Gate
Acceptable Financing Cash, Conventional, VA, USDA
Horse Property Y
Horse Feature Horses Allowed
Listing Terms Cash, Conventional, VA, USDA
Financing Cash,Conventional,VA,USDA
Special Listing Condition Standard
Pets Allowed No Pet Restrictions
Virtual Tour https://my.matterport.com/show/?m=Cv4wTj6Dw26&brand=0&mls=1&

"My job is to find and attract mastery-based agents to the office, protect the culture, and make sure everyone is happy! "
1765 Greensboro Station Pl W Ste 900, McLean, VA, 22102, United States






